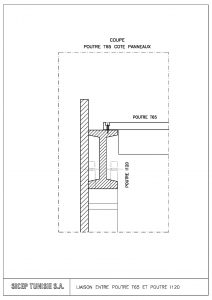This system is an alternative to the “double slope” system, to be used when there are large surfaces and it is necessary to collect the rainwater along the external perimeter of the building.
The system is tailored for wide warehouses for industry and logistics.
The pillars have different height in order to reach the wished grade (normally 5%). They are blocked at the base in the foundation, with the possibility of achieving consoles all along the height in order to have internal floor slabs in which the components are the multi-level system types or which are simply aimed at supporting the beams for bridge cranes trolleys or others.
The inclination of the slope is obtained using prestressed concrete beams with double T sections height 80 cm or 100 or 120 cm placed on the pillars at a variable height so as to obtain slopes with a minimum of 5%.
The roof system is made by secondary elements/purlins which support the thermo-insulating covering slabs.
The type of mesh for this solution is of 10.00-15.00 m x 15.00-25.00 m.
The system offers the possibility of inserting skylights and/or smoke and heat extractors easily.
All the concrete structures have a fire-proof resistance of more than 120 minutes without any further treatment.


